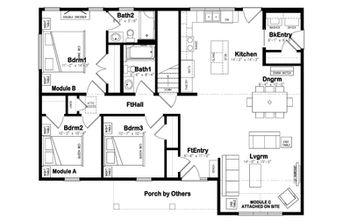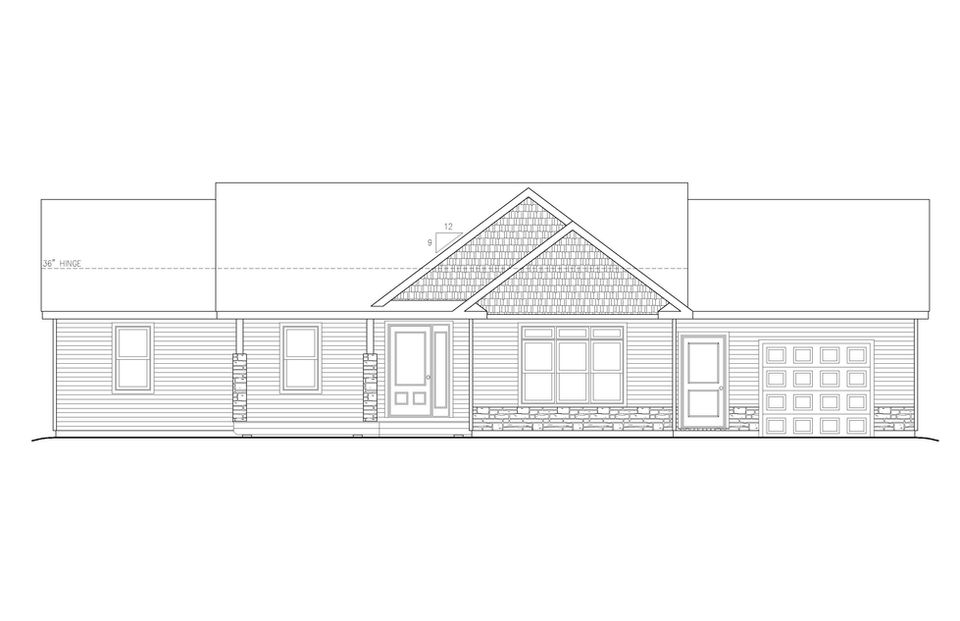top of page

SQ. FT
1470
DIMENSIONS
46' x 30'/36'
BED
3
BATH
2
The custom exterior is sure to impress! The Woodbridge plan is a great combination of functionality and comfort. With the main living area separate from the bedrooms, privacy is guaranteed.
Features
Expansive, open-concept living room, dining room, and kitchen
Large kitchen island with bartop counter
Back entry mudroom with coat closet and laundry area
Spacious primary bedroom with a large closet
Ensuite bathroom features a walk-in shower
Optional single-car garage
Optional cathedral ceiling
Floor Plan
Photo Gallery
bottom of page



