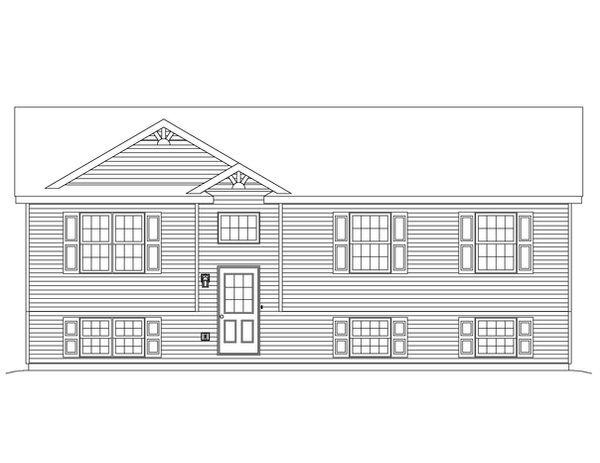top of page

SQ. FT
1253
DIMENSIONS
42' x 30'
BED
3
BATH
2
Convenience rules! With its thoughtfully laid out interior, the main floor of the Hillside makes living easy.
Features
Recessed front entry with custom window above (as per elevation)
Large living room with double window
Open archway between living room/kitchen/dining room area
Efficient L-shaped kitchen design with walk-in corner pantry and island
Spacious primary bedroom with large closet and ensuite
Main bathroom with one-piece dome top tub
Two spare bedrooms, one with deep closet
6' patio doors at back
Optional cathedral ceilings
Floor Plan
Photo Gallery
bottom of page



