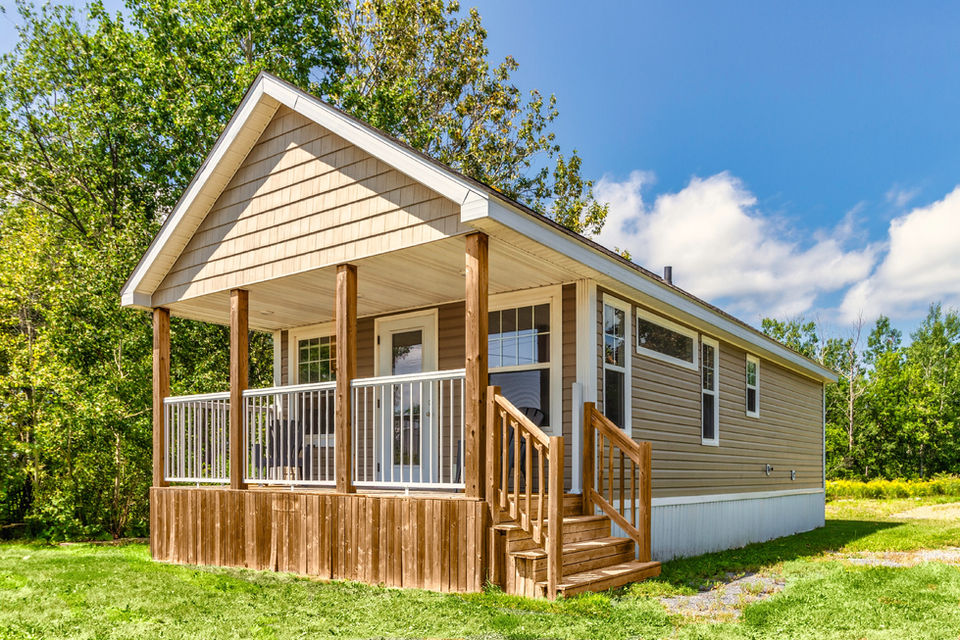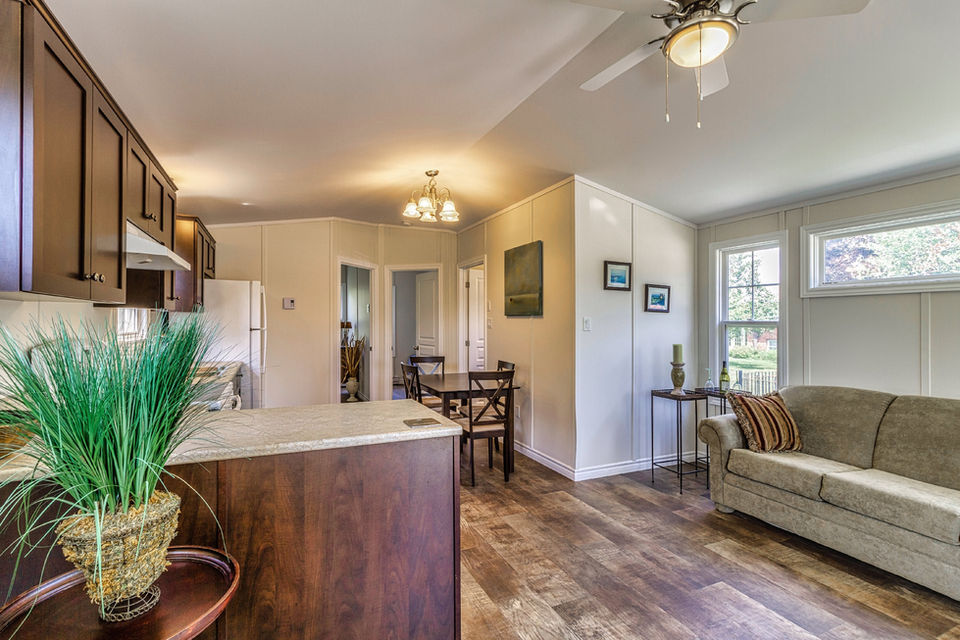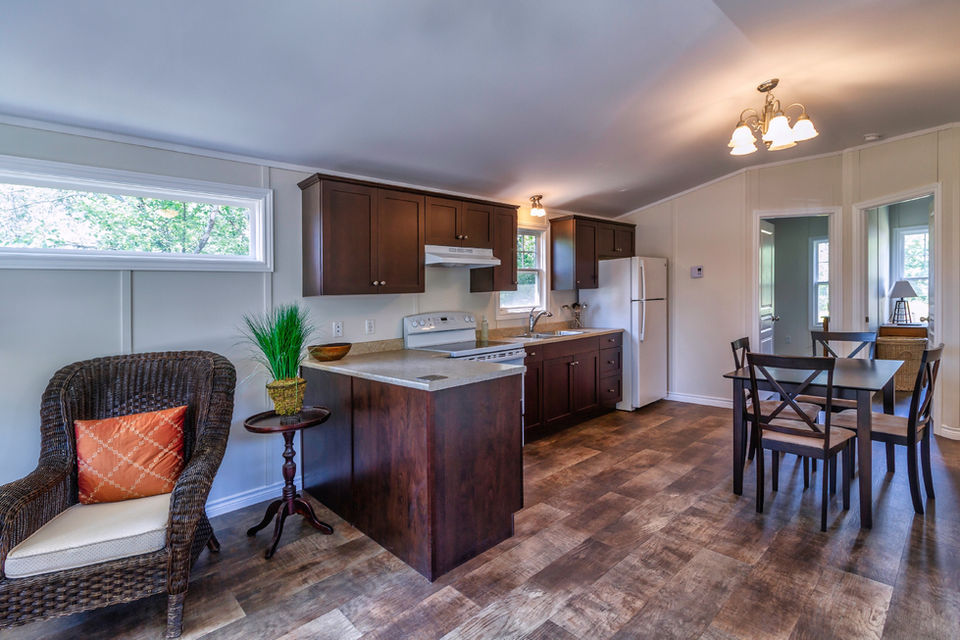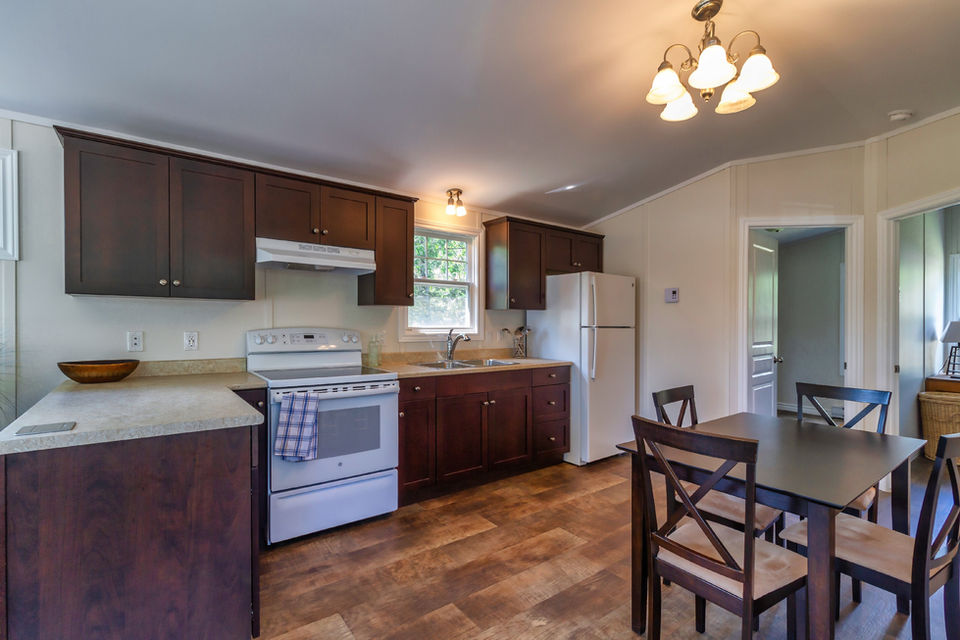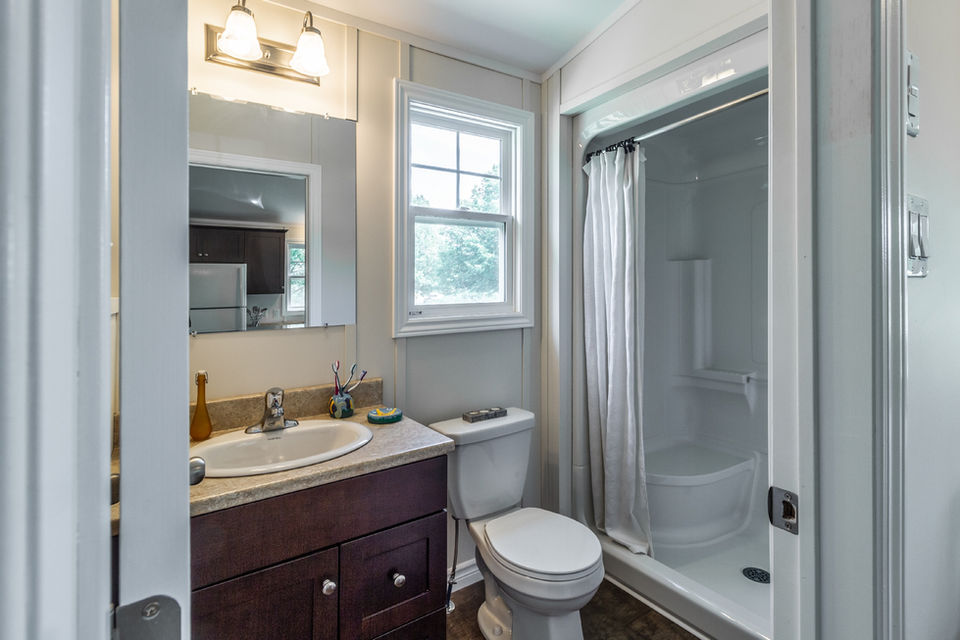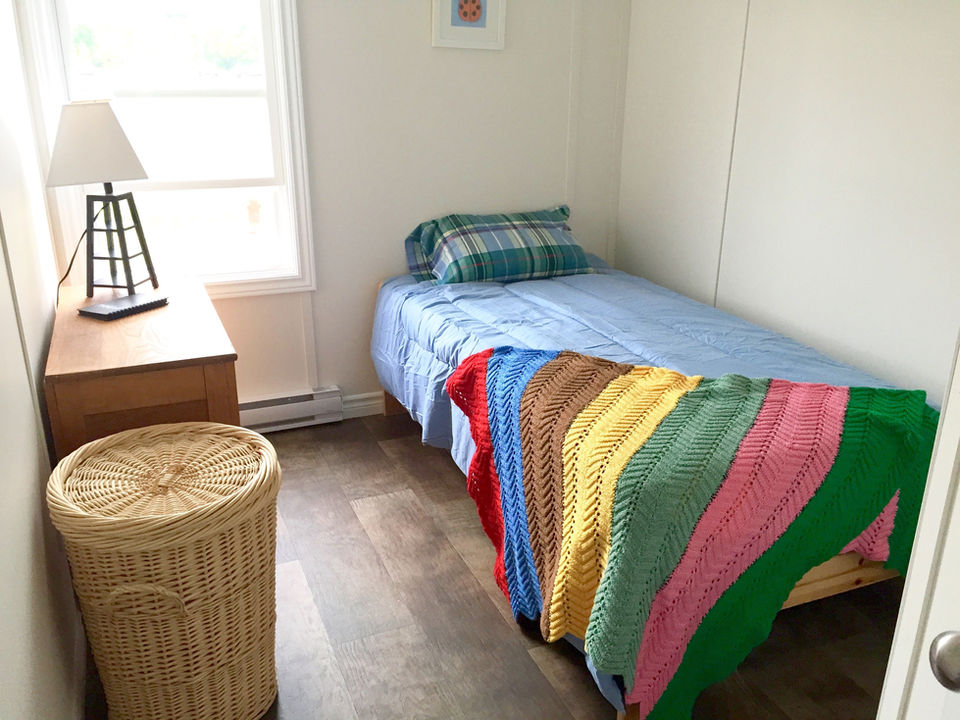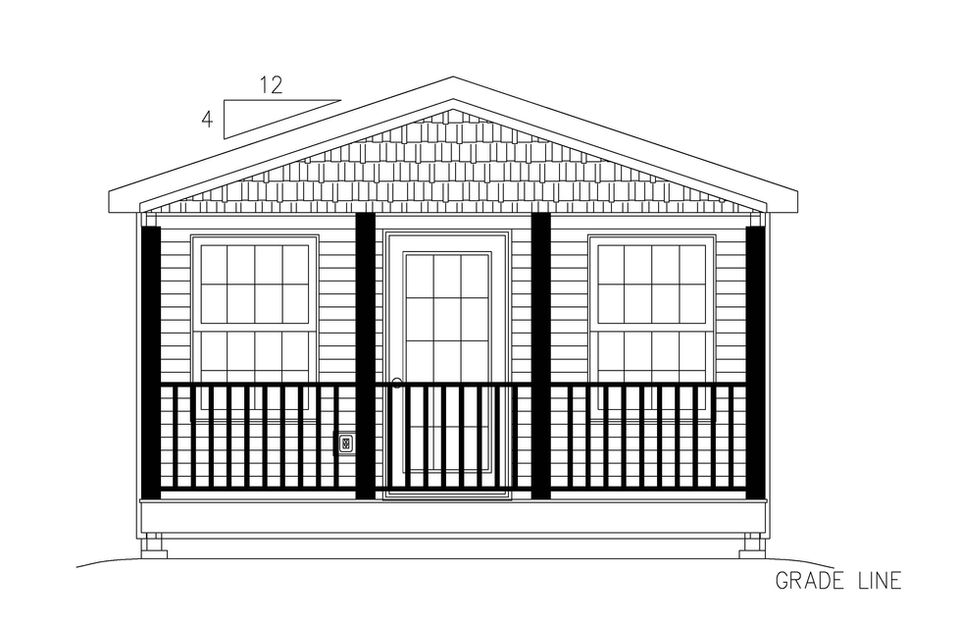top of page

SQ. FT
640
DIMENSIONS
40' x 16'
BED
2
BATH
1
Proof that good things DO come in small packages! The open layout seamlessly connects the living, dining, and kitchen areas. Ample light fills the home with rectangular windows complimented by stylish cabinetry in the kitchen.
Features
Spacious covered front porch with white aluminum railings
Open-concept living room, dining room, and kitchen
Kitchen peninsula
Optional cathedral ceilings available in main living area
Floor Plan
Photo Gallery
bottom of page


