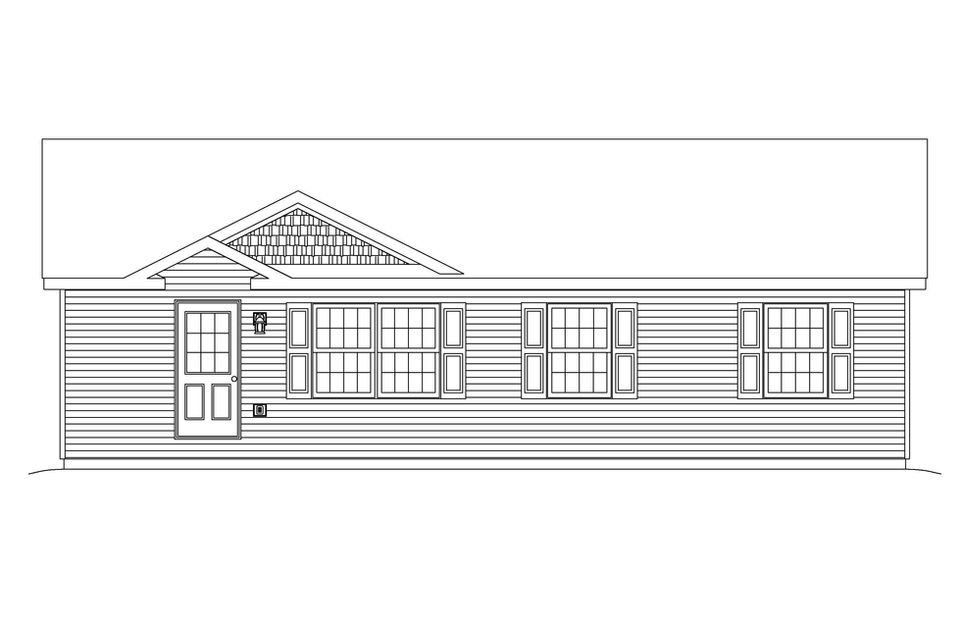top of page

SQ. FT
1260
DIMENSIONS
42' x 30'
BED
3
BATH
2
Simple, yet comfortable! This open-concept home has tons of storage with it’s large walk-in pantry, two linen closets and a large walk-in closet in the main bedroom.
Features
Front entry with coat closet
Large living room with double window
Kitchen with large walk-in pantry and island
Main bathroom with one-piece dome top tub
Spacious primary bedroom with large closet and ensuite
6’ patio doors at back
Optional cathedral ceilings
Floor Plan
Photo Gallery
bottom of page



